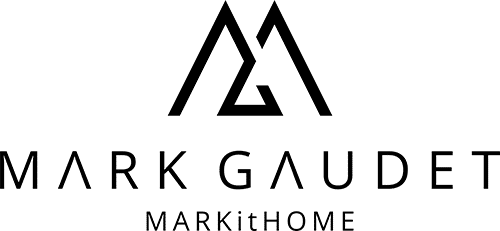Description
Conveniently located in East Galt's family friendly Branchton Park neighbourhood, this spacious 2-story home checks a multitude of boxes. The traditional and the contemporary unite with striking curb appeal, punctuated by a mixture of stone and brick, and complimented by a double car garage. The interior maintains the aura with a grand entryway featuring tall ceilings and ceramic flooring. From there you'll find the sizable living room which offers 9 foot ceilings, modern pot lights and a gas fireplace. The heart of the home is surely the luxurious kitchen which offers a large granite island, granite countertops, subway tile backsplash, dark cabinetry and stainless steel appliances. There's plenty of elbow room so you'll never have too many cooks in the kitchen. There's also a dining room area, behind which you'll find a door to your elevated backyard deck. Finally, the main level also features a powder room, mud room, and access to the garage which features epoxy flooring. The well appointed upper level features a commanding primary bedroom with a walk-in closet, 5-piece ensuite and view of the backyard. There's two further great sized bedrooms up here, along with a 4-piece bathroom and a handy second level laundry room. You'll find California shutters throughout the main and upper floor.The large unspoiled basement is a blank canvas for your future plans, though it does currently feature epoxy flooring which avails the space to a number of uses as is. Beyond the deck, the backyard also features a treeline, behind which you'll find a walking trail. Located close to all amenities and with good highway access, 140 Maple Bush is a wonderful option for those seeking a lovely home in South Cambridge!
Dishwasher,Dryer,Garage Door Opener,Hot Water Tank Owned,Refrigerator,Stove,Washer,Window Coverings
Additional Details
-
- Community
- 23 - Branchton Park
-
- Lot Size
- 39.77 X 98.6 Ft.
-
- Approx Sq Ft
- 2309
-
- Acreage
- < 0.5
-
- Building Style
- Two Story
-
- Taxes
- $6549 (2024)
-
- Garage Space
- 2
-
- Garage Type
- Attached Garage, Garage Door Opener
-
- Parking Space
- 2
-
- Air Conditioning
- Central Air
-
- Heating Type
- Forced Air, Natural Gas
-
- Kitchen
- 1
-
- Basement
- Full, Unfinished, Sump Pump
-
- Zoning
- R5
-
- Listing Brokerage
- RE/MAX SOLID GOLD REALTY (II) LTD.
Receive an Instant Property Analysis generated by state of the art Artificial Intelligence.
Comparable Sold Properties and similar active properties sorted in a chart, allowing you to analyze the dynamics of this property.





















































