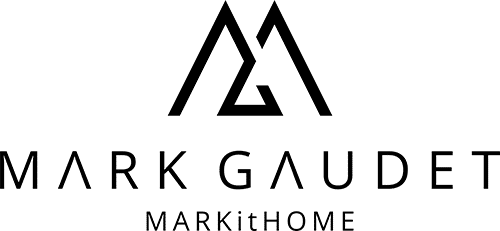Description
Perched on the seventh floor at One Park West - by Daniels - this beautifully renovated 1 plus den, 2-bathroom suite offers the perfect blend of sophistication, comfort, and convenience. Spanning approximately 700 square feet with an additional 62 square foot balcony, this turnkey home has been thoughtfully transformed with over $40,000 in premium upgrades from top to bottom. Every element has been chosen with care, from luxury vinyl flooring and sleek lighting to the contemporary kitchen with full-size appliances, waterfall breakfast counter, custom cabinets with spice pullout and soft-closing drawers, and high-end fixtures that elevate the entire space. The open-concept layout flows effortlessly, creating an inviting setting for everyday living or entertaining. West-facing floor-to-ceiling windows fill the suite with natural light and frame spectacular sunsets and skyline views. The generous balcony becomes an extension of your living space, perfect for quiet mornings or evening wine, mocktail, or tea with a view. The den provides flexibility for a home office, guest retreat, or creative nook, while two stylish and tastefully updated full bathrooms offer convenience and comfort. A dedicated parking spot and locker complete the package. Live across from the Pam McConnell Aquatic Centre and minutes from Regent Park Athletic Grounds, where recreation and green space are part of your daily rhythm. Enjoy local favourites like Le Beau, ZUZU, and Kibo, all within walking distance. Explore nearby destinations including the historic Distillery District, Riverdale Park, and Cabbagetown. Summer festivals, farmers markets, arts programming, and community events add to the dynamic energy of this vibrant and evolving neighbourhood. With TTC and DVP access just minutes away, city living has never been so seamless. Whether you're a first-time buyer, looking to simplify your life, or seeking a move-in-ready downsize pad, this suite is designed for ease, comfort, and style.
Additional Details
-
- Unit No.
- 714
-
- Community
- Regent Park
-
- Approx Sq Ft
- 700-799
-
- Building Type
- Condo Apartment
-
- Building Style
- Apartment
-
- Taxes
- $2820.28 (2025)
-
- Garage Space
- 1
-
- Garage Type
- Underground
-
- Air Conditioning
- Central Air
-
- Heating Type
- Forced Air
-
- Kitchen
- 1
-
- Basement
- None
-
- Pets Permitted
-
- Condo Inclusives
- Heat Included, Hydro Included, Common Elem. Included , Cable TV Includeded, Condo Tax Included, Building Insurance Included, Water Included, CAC Included, Parking Included
-
- Listing Brokerage
- RE/MAX HALLMARK REALTY LTD.
Receive an Instant Property Analysis generated by state of the art Artificial Intelligence.
Comparable Sold Properties and similar active properties sorted in a chart, allowing you to analyze the dynamics of this property.





















































